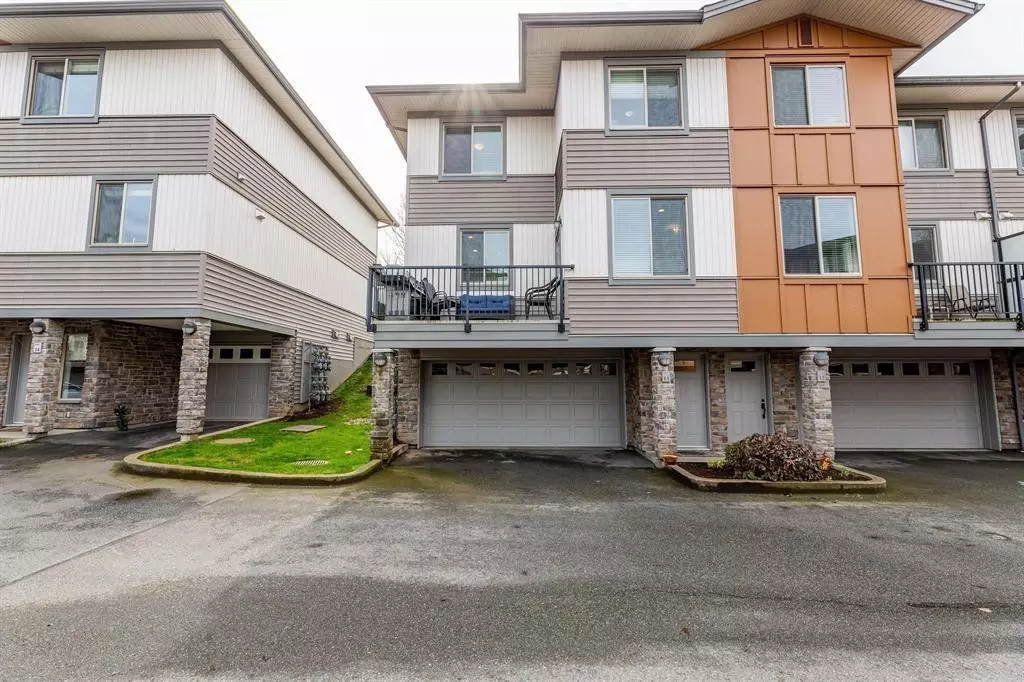REQUEST A TOUR If you would like to see this home without being there in person, select the "Virtual Tour" option and your agent will contact you to discuss available opportunities.
In-PersonVirtual Tour

$ 689,900
Est. payment /mo
New
34248 KING #13 Abbotsford, BC V2S0B1
3 Beds
3 Baths
1,315 SqFt
UPDATED:
Key Details
Property Type Single Family Home, Townhouse
Sub Type Townhouse
Listing Status Active
Purchase Type For Sale
Square Footage 1,315 sqft
Price per Sqft $524
MLS® Listing ID R3066850
Style 3 Level
Bedrooms 3
Condo Fees $366/mo
Property Sub-Type Townhouse
Source Fraser Valley Real Estate Board
Property Description
Bright CORNER UNIT at Argyle Townhomes offering 3 bedrooms, 3 bathrooms, and rare privacy backing onto open farmland with peaceful views. Extra windows throughout provide great natural light. The main floor features an open layout with 9' ceilings, a spacious kitchen with stone counters, white cabinets, gold accents, and updated lighting. Bonus flex area perfect for an office or kids' space. Enjoy a private balcony with gas hookup for year-round BBQs, plus easy side access to the yard and patio. The double side-by-side garage offers excellent storage and room for larger vehicles. Pet-friendly complex with dog-waste stations, a kids' play area, and ample visitor parking. Convenient location close to UFV, Hwy 1, Abbotsford Centre, shopping, schools, and more. (id:24570)
Location
Province BC
Rooms
Kitchen 0.0
Interior
Heating Forced air,
Fireplaces Number 1
Exterior
Parking Features Yes
Community Features Pets Allowed With Restrictions, Rentals Allowed
View Y/N No
Total Parking Spaces 2
Private Pool No
Building
Sewer Sanitary sewer, Storm sewer
Architectural Style 3 Level
Others
Ownership Strata






