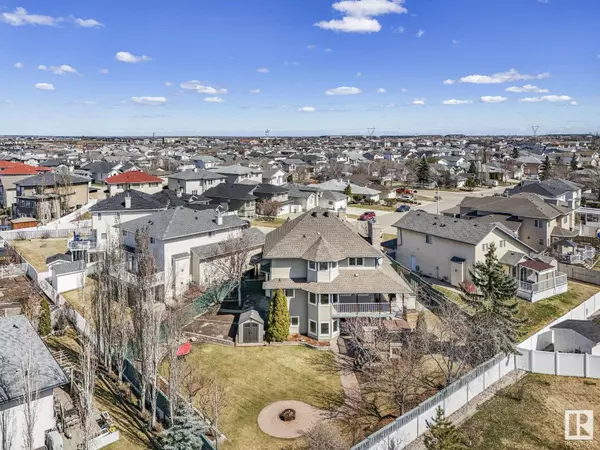
6923 162 AV NW Edmonton, AB T5Z3B2
4 Beds
4 Baths
2,318 SqFt
UPDATED:
Key Details
Property Type Single Family Home
Sub Type Freehold
Listing Status Active
Purchase Type For Sale
Square Footage 2,318 sqft
Price per Sqft $375
Subdivision Ozerna
MLS® Listing ID E4431744
Bedrooms 4
Half Baths 1
Year Built 1997
Lot Size 10,261 Sqft
Acres 0.23557544
Property Sub-Type Freehold
Source REALTORS® Association of Edmonton
Property Description
Location
Province AB
Rooms
Kitchen 1.0
Extra Room 1 Lower level 3.33 m X 3.96 m Bedroom 4
Extra Room 2 Lower level 2.85 m X 5.94 m Recreation room
Extra Room 3 Lower level 6.38 m X 3.47 m Laundry room
Extra Room 4 Main level 3.73 m X 3.87 m Living room
Extra Room 5 Main level 4.36 m X 2.63 m Dining room
Extra Room 6 Main level 3.73 m X 4.59 m Kitchen
Interior
Heating Forced air, In Floor Heating
Fireplaces Type Heatillator
Exterior
Parking Features Yes
Fence Fence
Community Features Public Swimming Pool
View Y/N No
Total Parking Spaces 5
Private Pool No
Building
Story 2
Others
Ownership Freehold






