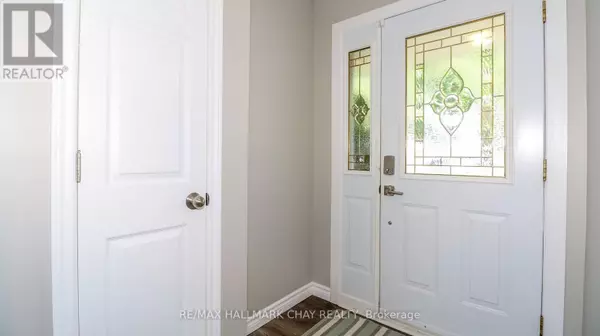
71 BRIAR ROAD Barrie (allandale Heights), ON L4N3M5
4 Beds
2 Baths
1,100 SqFt
Open House
Sun Oct 05, 1:00pm - 3:00pm
UPDATED:
Key Details
Property Type Single Family Home
Sub Type Freehold
Listing Status Active
Purchase Type For Sale
Square Footage 1,100 sqft
Price per Sqft $699
Subdivision Allandale Heights
MLS® Listing ID S12312920
Bedrooms 4
Property Sub-Type Freehold
Source Toronto Regional Real Estate Board
Property Description
Location
Province ON
Rooms
Kitchen 2.0
Extra Room 1 Basement 3.05 m X 3.35 m Kitchen
Extra Room 2 Basement 3.05 m X 3.2 m Living room
Extra Room 3 Basement 3.05 m X 2.89 m Bedroom
Extra Room 4 Main level 5.02 m X 3.36 m Living room
Extra Room 5 Main level 2.8 m X 2.23 m Dining room
Extra Room 6 Main level 3.96 m X 3 m Kitchen
Interior
Heating Forced air
Cooling Central air conditioning
Fireplaces Number 1
Exterior
Parking Features Yes
View Y/N No
Total Parking Spaces 6
Private Pool No
Building
Sewer Sanitary sewer
Others
Ownership Freehold
Virtual Tour https://barrierealestatevideoproductions.ca/?v=CUAlUSkQ0VY&i=3374






