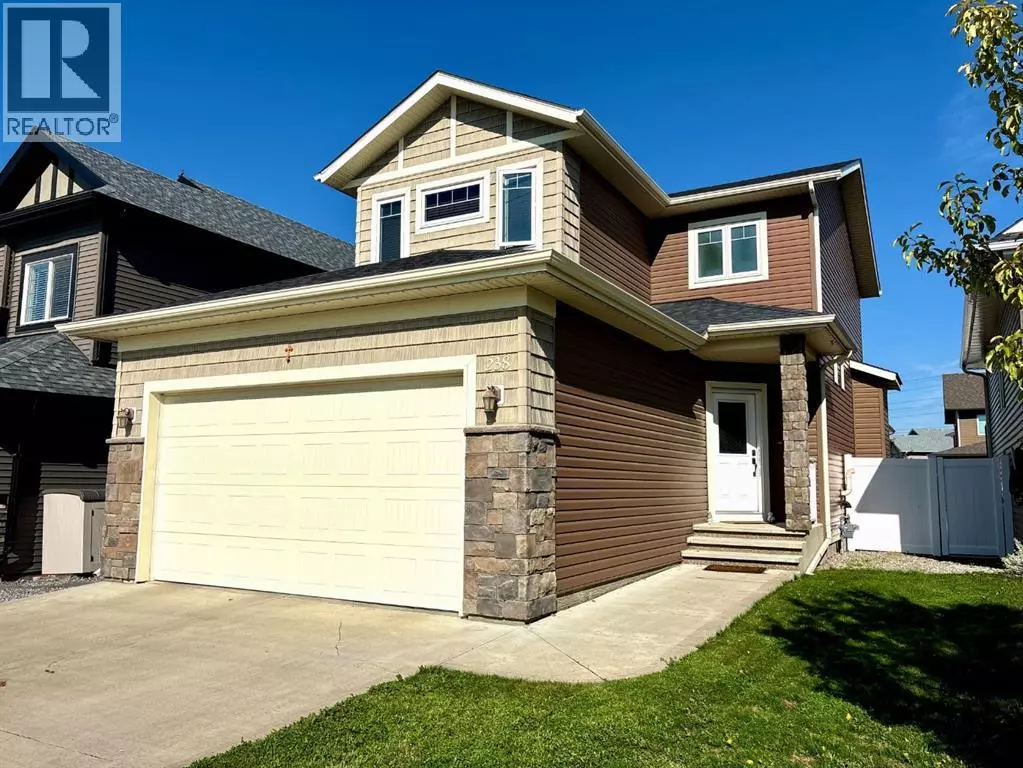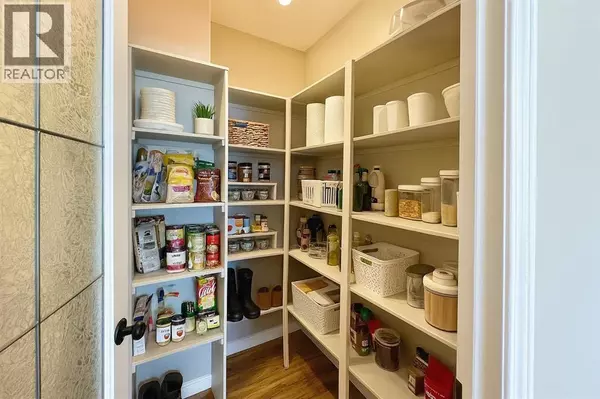
238 Viscount Drive SE Red Deer, AB T4R0M7
3 Beds
4 Baths
1,363 SqFt
UPDATED:
Key Details
Property Type Single Family Home
Sub Type Freehold
Listing Status Active
Purchase Type For Sale
Square Footage 1,363 sqft
Price per Sqft $363
Subdivision Vanier Woods
MLS® Listing ID A2246994
Bedrooms 3
Half Baths 1
Year Built 2012
Lot Size 4,176 Sqft
Acres 4176.0
Property Sub-Type Freehold
Source Calgary Real Estate Board
Property Description
Location
Province AB
Rooms
Kitchen 1.0
Extra Room 1 Lower level 6.02 M x 4.00 M Family room
Extra Room 2 Lower level 2.37 M x 2.36 M 4pc Bathroom
Extra Room 3 Main level 4.10 M x 3.28 M Living room
Extra Room 4 Main level 3.04 M x 2.40 M Dining room
Extra Room 5 Main level 3.46 M x 2.70 M Kitchen
Extra Room 6 Main level 1.86 M x .89 M 2pc Bathroom
Interior
Heating Forced air
Cooling None
Flooring Carpeted, Linoleum, Vinyl
Fireplaces Number 1
Exterior
Parking Features Yes
Garage Spaces 2.0
Garage Description 2
Fence Fence
View Y/N No
Total Parking Spaces 4
Private Pool No
Building
Lot Description Landscaped
Story 2
Others
Ownership Freehold






