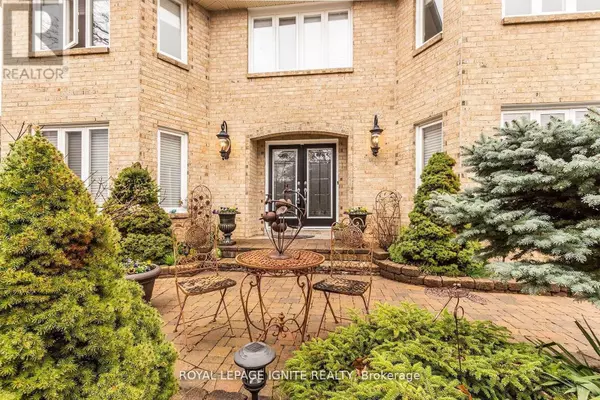MAIN & SECOND - 16 CHALMERS COURT Brampton (heart Lake East), ON L6Z3G9
5 Beds
4 Baths
3,000 SqFt
UPDATED:
Key Details
Property Type Single Family Home
Sub Type Freehold
Listing Status Active
Purchase Type For Rent
Square Footage 3,000 sqft
Subdivision Heart Lake East
MLS® Listing ID W12340450
Bedrooms 5
Half Baths 1
Property Sub-Type Freehold
Source Toronto Regional Real Estate Board
Property Description
Location
Province ON
Rooms
Kitchen 1.0
Extra Room 1 Second level 4.32 m X 3.6 m Bedroom
Extra Room 2 Second level 4.39 m X 3.25 m Bedroom
Extra Room 3 Second level 5.67 m X 3.84 m Primary Bedroom
Extra Room 4 Second level 4.39 m X 4.3 m Bedroom
Extra Room 5 Second level 3.78 m X 3.61 m Bedroom
Extra Room 6 Basement 5.47 m X 5.2 m Recreational, Games room
Interior
Heating Forced air
Cooling Central air conditioning
Flooring Hardwood, Ceramic
Exterior
Parking Features Yes
View Y/N No
Total Parking Spaces 6
Private Pool Yes
Building
Story 2
Sewer Sanitary sewer
Others
Ownership Freehold
Acceptable Financing Monthly
Listing Terms Monthly






