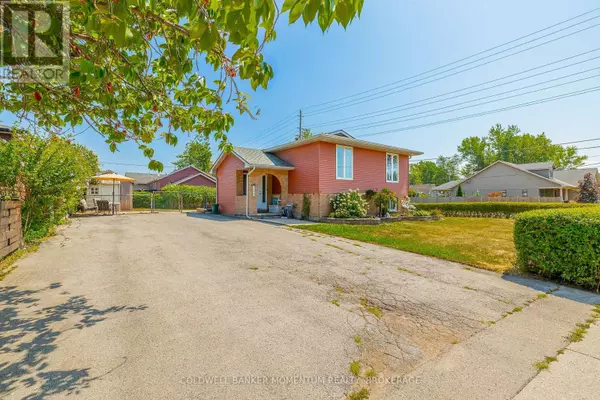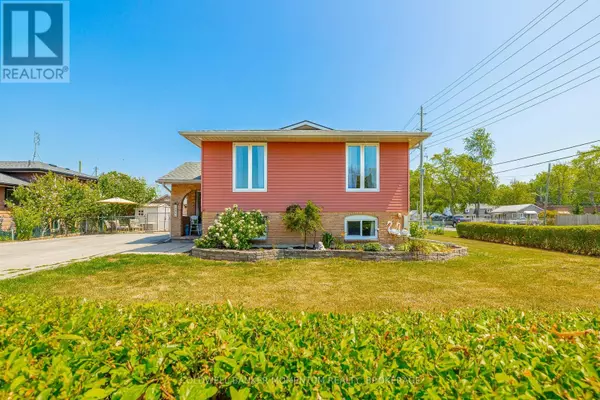
386 DAYTONA DRIVE Fort Erie (crescent Park), ON L2A4Y9
5 Beds
2 Baths
1,100 SqFt
Open House
Sun Oct 05, 2:00pm - 4:00pm
UPDATED:
Key Details
Property Type Single Family Home
Sub Type Freehold
Listing Status Active
Purchase Type For Sale
Square Footage 1,100 sqft
Price per Sqft $526
Subdivision 334 - Crescent Park
MLS® Listing ID X12340876
Style Raised bungalow
Bedrooms 5
Property Sub-Type Freehold
Source Niagara Association of REALTORS®
Property Description
Location
Province ON
Rooms
Kitchen 2.0
Extra Room 1 Lower level 3.3 m X 4.08 m Bedroom 5
Extra Room 2 Lower level 1.7 m X 2.62 m Bathroom
Extra Room 3 Lower level 3.35 m X 4.28 m Utility room
Extra Room 4 Lower level 3.23 m X 6.26 m Family room
Extra Room 5 Lower level 3.29 m X 2.87 m Kitchen
Extra Room 6 Lower level 3.3 m X 4.21 m Bedroom 4
Interior
Heating Forced air
Cooling Central air conditioning
Fireplaces Number 1
Exterior
Parking Features No
Fence Fenced yard
Community Features Community Centre, School Bus
View Y/N No
Total Parking Spaces 4
Private Pool No
Building
Story 1
Sewer Sanitary sewer
Architectural Style Raised bungalow
Others
Ownership Freehold
Virtual Tour https://youriguide.com/386_daytona_dr_fort_erie_on






