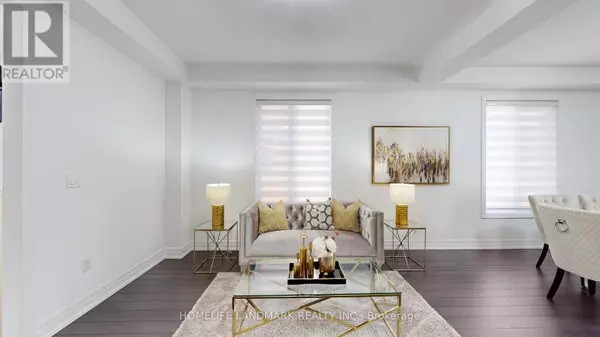62 FRANK KELLY DRIVE East Gwillimbury (holland Landing), ON L9N0V2
4 Beds
4 Baths
3,000 SqFt
UPDATED:
Key Details
Property Type Single Family Home
Sub Type Freehold
Listing Status Active
Purchase Type For Sale
Square Footage 3,000 sqft
Price per Sqft $489
Subdivision Holland Landing
MLS® Listing ID N12365769
Bedrooms 4
Half Baths 1
Property Sub-Type Freehold
Source Toronto Regional Real Estate Board
Property Description
Location
Province ON
Rooms
Kitchen 1.0
Extra Room 1 Second level 4.08 m X 4.02 m Loft
Extra Room 2 Second level 5.49 m X 3.84 m Primary Bedroom
Extra Room 3 Second level 3.57 m X 3.66 m Bedroom 2
Extra Room 4 Second level 3.96 m X 3.66 m Bedroom 3
Extra Room 5 Second level 3.35 m X 3.23 m Bedroom 4
Extra Room 6 Main level 4.05 m X 3.66 m Living room
Interior
Heating Forced air
Cooling Central air conditioning
Flooring Laminate
Fireplaces Number 1
Exterior
Parking Features Yes
View Y/N No
Total Parking Spaces 6
Private Pool No
Building
Story 2
Sewer Sanitary sewer
Others
Ownership Freehold






