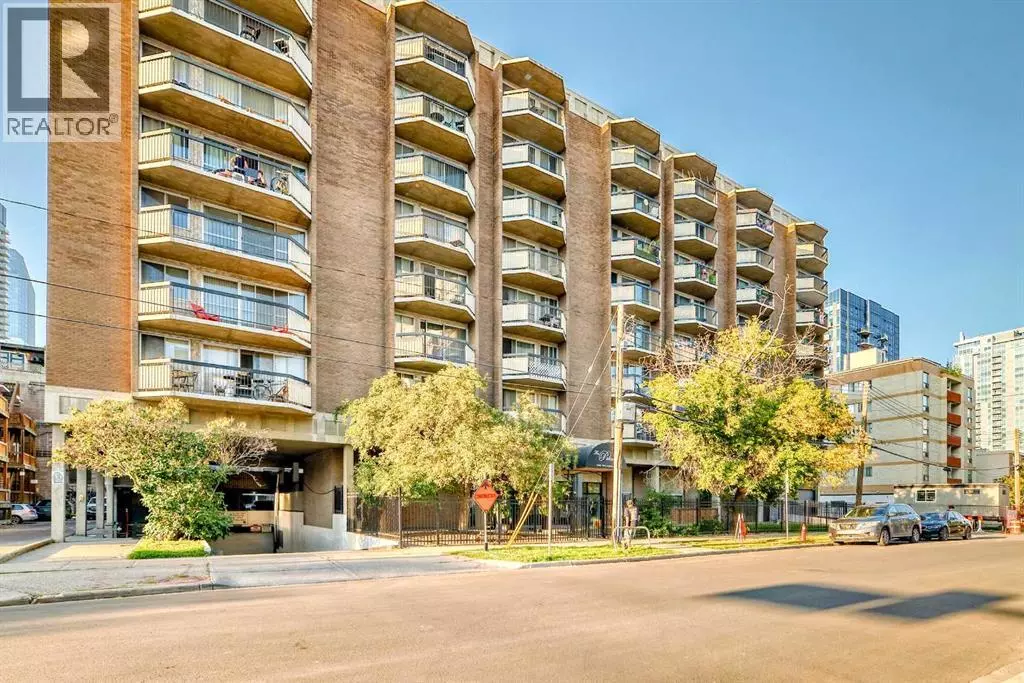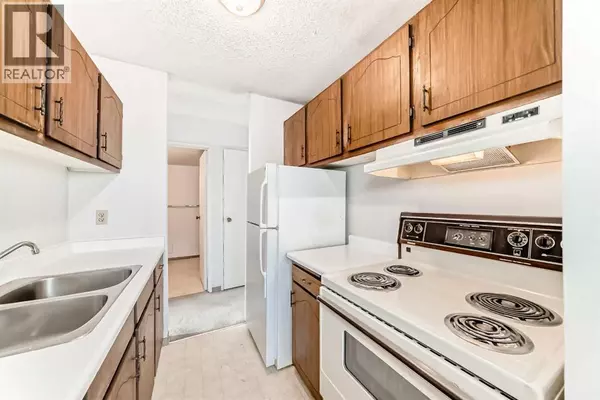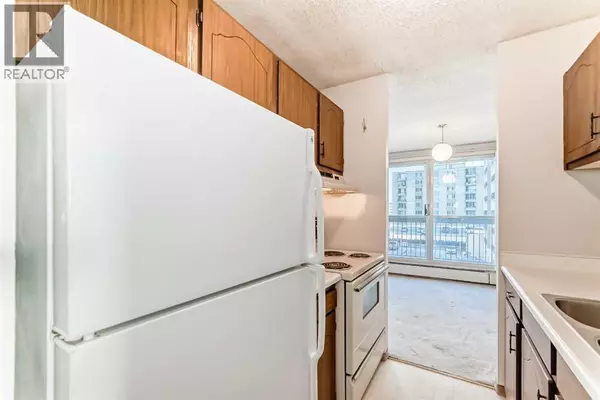401, 340 14 Avenue SW Calgary, AB T2R1H4
2 Beds
1 Bath
852 SqFt
UPDATED:
Key Details
Property Type Condo
Sub Type Condominium/Strata
Listing Status Active
Purchase Type For Sale
Square Footage 852 sqft
Price per Sqft $267
Subdivision Beltline
MLS® Listing ID A2251729
Bedrooms 2
Condo Fees $736/mo
Year Built 1972
Property Sub-Type Condominium/Strata
Source Calgary Real Estate Board
Property Description
Location
Province AB
Rooms
Kitchen 1.0
Extra Room 1 Main level 5.75 Ft x 5.00 Ft Other
Extra Room 2 Main level 20.50 Ft x 10.58 Ft Living room
Extra Room 3 Main level 7.75 Ft x 9.92 Ft Dining room
Extra Room 4 Main level 7.00 Ft x 6.83 Ft Kitchen
Extra Room 5 Main level 5.00 Ft x 7.08 Ft Den
Extra Room 6 Main level 7.17 Ft x 7.92 Ft 4pc Bathroom
Interior
Heating Baseboard heaters,
Cooling None
Flooring Carpeted, Linoleum
Exterior
Parking Features Yes
Community Features Pets Allowed With Restrictions
View Y/N No
Total Parking Spaces 1
Private Pool Yes
Building
Story 8
Others
Ownership Condominium/Strata






