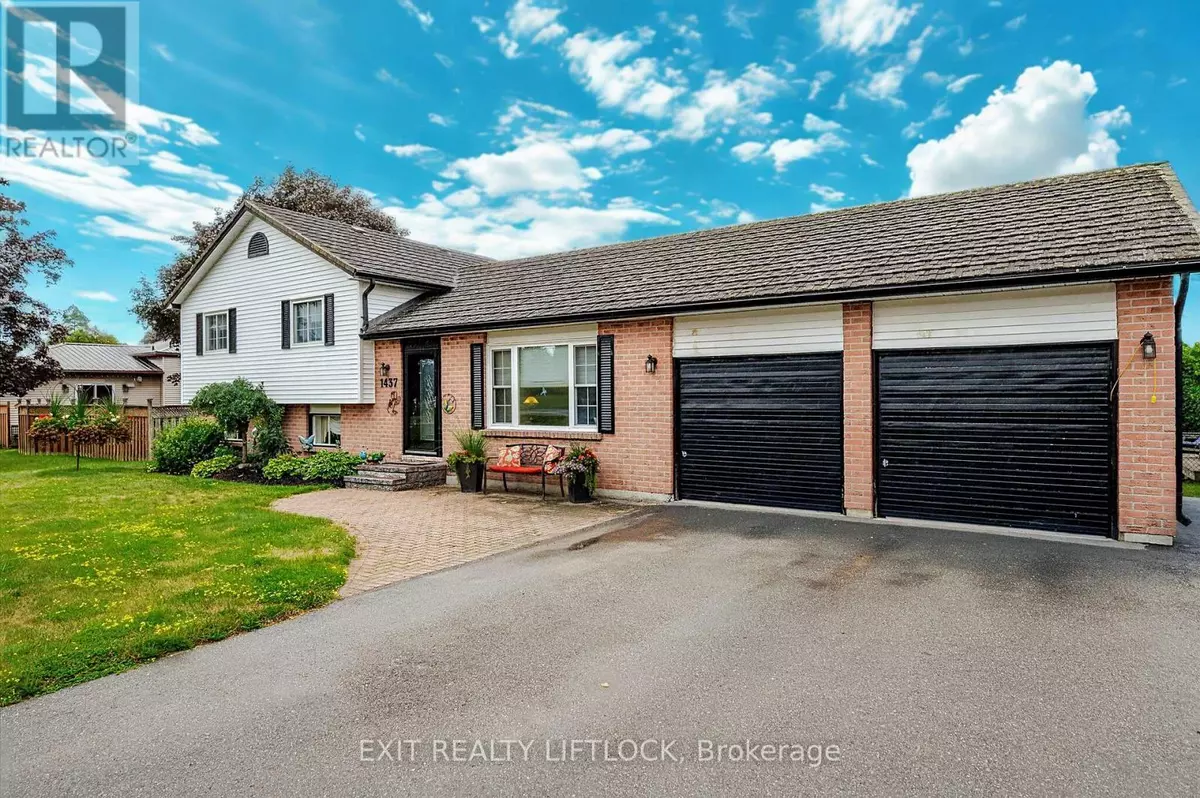
1437 STEWART LINE Cavan Monaghan (cavan Twp), ON L0A1C0
3 Beds
2 Baths
1,500 SqFt
Open House
Sun Nov 30, 10:00am - 11:30am
UPDATED:
Key Details
Property Type Single Family Home
Sub Type Freehold
Listing Status Active
Purchase Type For Sale
Square Footage 1,500 sqft
Price per Sqft $553
Subdivision Cavan Twp
MLS® Listing ID X12367964
Bedrooms 3
Property Sub-Type Freehold
Source Central Lakes Association of REALTORS®
Property Description
Location
Province ON
Rooms
Kitchen 1.0
Extra Room 1 Basement 6.32 m X 3.3 m Other
Extra Room 2 Basement 2.13 m X 3.22 m Other
Extra Room 3 Lower level 6.69 m X 7.02 m Family room
Extra Room 4 Lower level 2.91 m X 5.25 m Sunroom
Extra Room 5 Main level 3.42 m X 3.81 m Dining room
Extra Room 6 Main level 3.42 m X 2.78 m Kitchen
Interior
Heating Baseboard heaters
Cooling None
Exterior
Parking Features Yes
View Y/N No
Total Parking Spaces 10
Private Pool Yes
Building
Sewer Septic System
Others
Ownership Freehold
Virtual Tour https://pages.finehomesphoto.com/1437-Stewart-Line/idx






