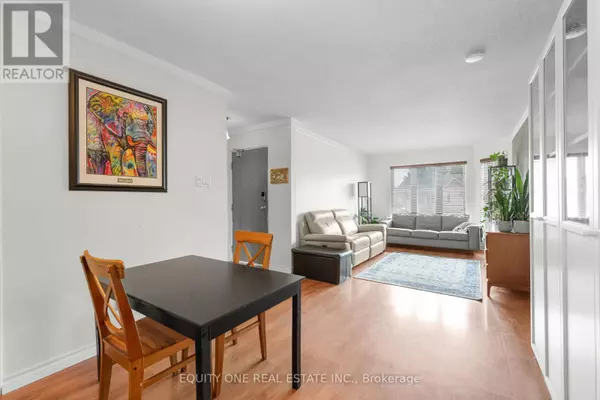
185 Du Comte Street RD #202A Alfred And Plantagenet, ON K0B1L0
2 Beds
1 Bath
900 SqFt
UPDATED:
Key Details
Property Type Condo
Sub Type Condominium/Strata
Listing Status Active
Purchase Type For Sale
Square Footage 900 sqft
Price per Sqft $288
Subdivision 608 - Plantagenet
MLS® Listing ID X12385145
Bedrooms 2
Condo Fees $315/mo
Property Sub-Type Condominium/Strata
Source Ottawa Real Estate Board
Property Description
Location
Province ON
Lake Name South Nation River
Rooms
Kitchen 1.0
Extra Room 1 Main level 3.99 m X 3.22 m Living room
Extra Room 2 Main level 2.74 m X 3.04 m Dining room
Extra Room 3 Main level 3.36 m X 3.44 m Primary Bedroom
Extra Room 4 Main level 2.69 m X 3.4 m Bedroom 2
Extra Room 5 Main level 3.43 m X 2.42 m Bathroom
Extra Room 6 Main level 4.49 m X 2.73 m Kitchen
Interior
Heating Baseboard heaters
Exterior
Parking Features No
Community Features Pet Restrictions
View Y/N Yes
View Unobstructed Water View
Total Parking Spaces 1
Private Pool No
Building
Water South Nation River
Others
Ownership Condominium/Strata
Virtual Tour https://my.matterport.com/show/?m=w9a1N87uDty






