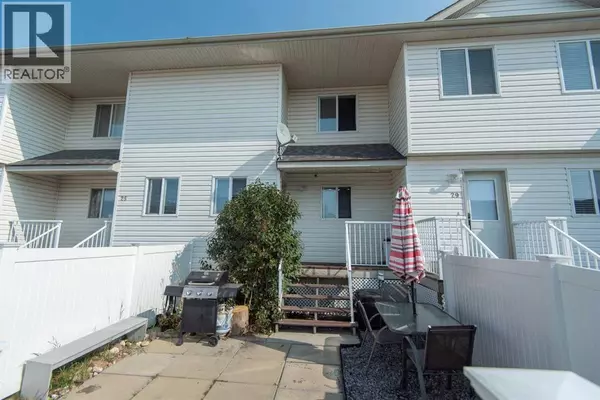
27, 33 Donlevy Avenue Red Deer, AB T4R3B6
2 Beds
2 Baths
1,171 SqFt
UPDATED:
Key Details
Property Type Townhouse
Sub Type Townhouse
Listing Status Active
Purchase Type For Sale
Square Footage 1,171 sqft
Price per Sqft $234
Subdivision Davenport
MLS® Listing ID A2256869
Bedrooms 2
Half Baths 1
Condo Fees $320/mo
Year Built 2002
Property Sub-Type Townhouse
Source Central Alberta REALTORS® Association
Property Description
Location
Province AB
Rooms
Kitchen 1.0
Extra Room 1 Second level 13.25 Ft x 12.00 Ft Bedroom
Extra Room 2 Second level 16.17 Ft x 10.58 Ft Primary Bedroom
Extra Room 3 Second level 7.83 Ft x 7.25 Ft 4pc Bathroom
Extra Room 4 Basement 33.75 Ft x 16.33 Ft Other
Extra Room 5 Main level 18.42 Ft x 11.08 Ft Living room
Extra Room 6 Main level 9.50 Ft x 9.25 Ft Kitchen
Interior
Heating Forced air,
Cooling Central air conditioning
Flooring Carpeted, Vinyl Plank
Fireplaces Number 1
Exterior
Parking Features No
Fence Fence
Community Features Pets Allowed With Restrictions
View Y/N No
Total Parking Spaces 2
Private Pool No
Building
Story 2
Others
Ownership Condominium/Strata






