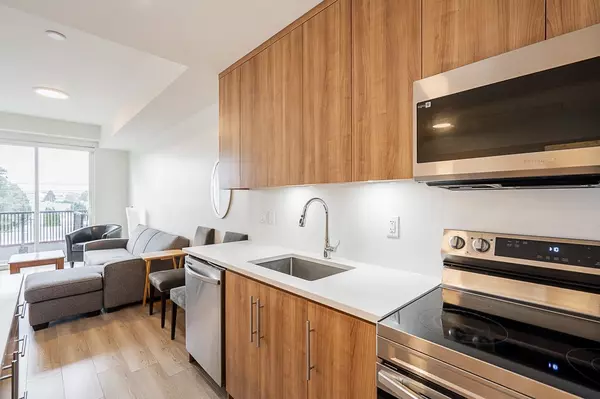REQUEST A TOUR If you would like to see this home without being there in person, select the "Virtual Tour" option and your agent will contact you to discuss available opportunities.
In-PersonVirtual Tour

$ 579,000
Est. payment /mo
Active
5420 208 #404 Langley, BC V3A2J9
2 Beds
2 Baths
905 SqFt
UPDATED:
Key Details
Property Type Single Family Home
Sub Type Strata
Listing Status Active
Purchase Type For Sale
Square Footage 905 sqft
Price per Sqft $639
MLS® Listing ID R3047557
Style Other
Bedrooms 2
Condo Fees $414/mo
Property Sub-Type Strata
Source Fraser Valley Real Estate Board
Property Description
Welcome to the stunning Nicomekl Garden, perfectly situated in the heart of Langley City! This bright top-floor unit boasts a functional layout, 2 two spacious bedrooms, walk-in closet, versatile flex space, and 2 full bathrooms, ideal for comfortable living or a fantastic investment. Conveniently located just minutes from DT Langley, filled with charming local shops, cozy cafés, grocery stores, restaurants, parks, nature trails like Nicomekl Trail and Douglas Park, all within a 10 minute walk. Plus, easy access to transit and the upcoming SkyTrain station, commuting is a breeze. This home is designed for modern living, featuring A/C for warm summer days, 9' ceilings, sleek SS Samsung appliances, high-quality cabinetry/flooring and a large balcony space. Make it yours today! (id:24570)
Location
Province BC
Rooms
Kitchen 0.0
Interior
Heating Baseboard heaters,
Cooling Air Conditioned
Exterior
Parking Features Yes
Community Features Pets Allowed With Restrictions
View Y/N Yes
View City view, Mountain view
Total Parking Spaces 1
Private Pool No
Building
Story 4
Sewer Sanitary sewer, Storm sewer
Architectural Style Other
Others
Ownership Strata






