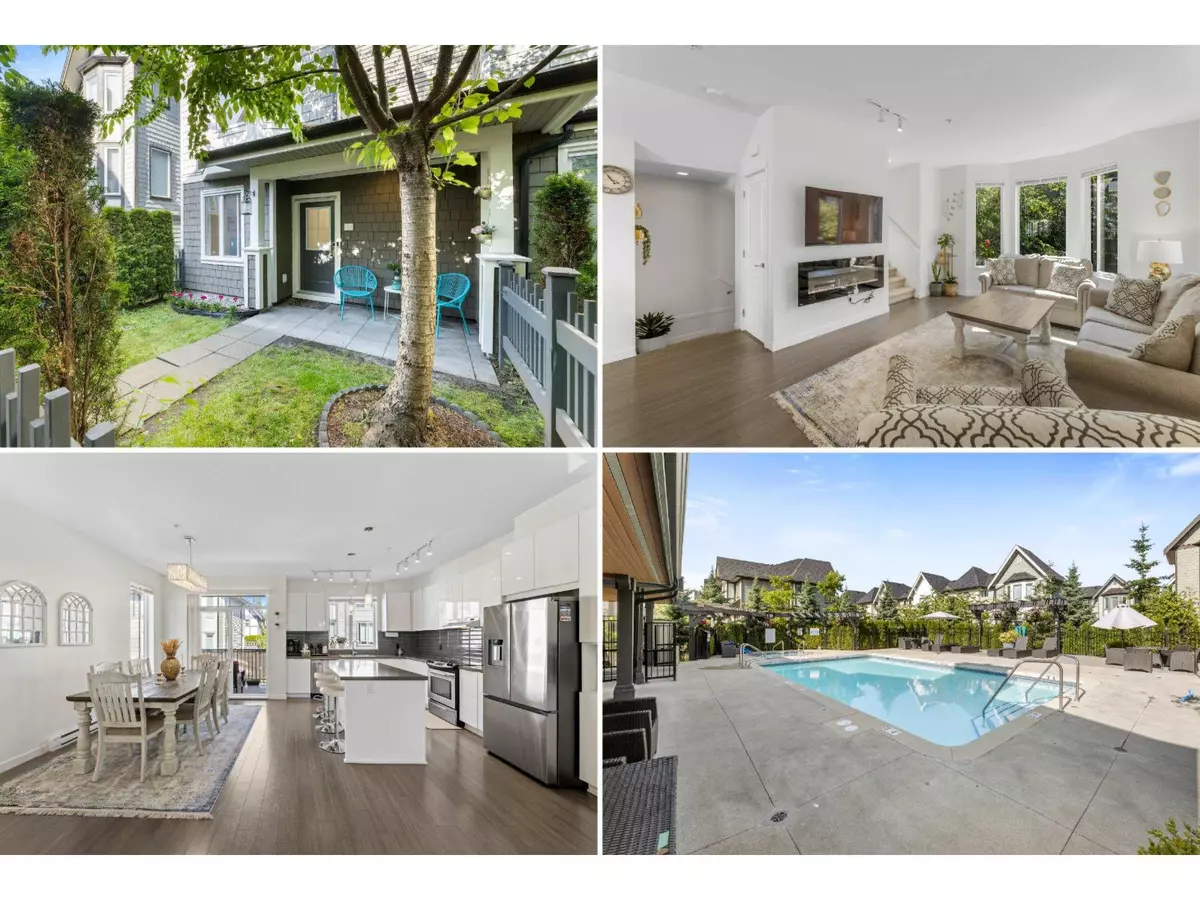REQUEST A TOUR If you would like to see this home without being there in person, select the "Virtual Tour" option and your agent will contact you to discuss available opportunities.
In-PersonVirtual Tour

$ 899,900
Est. payment /mo
Active
8138 204 #47 Langley, BC V2Y0T4
3 Beds
3 Baths
1,444 SqFt
UPDATED:
Key Details
Property Type Townhouse
Sub Type Townhouse
Listing Status Active
Purchase Type For Sale
Square Footage 1,444 sqft
Price per Sqft $623
MLS® Listing ID R3048572
Style 3 Level
Bedrooms 3
Condo Fees $359/mo
Property Sub-Type Townhouse
Source Fraser Valley Real Estate Board
Property Description
Own this beautiful corner unit in Ashbury & Oak Complex by Polygon, Heart of Willoughby! One of only 2 townhouse complexes in Willoughby that boast a full set of amenities: Outdoor Pool, Gym, Guest Suite, Club House, Hot Tub, BBQ Area, Kid's Playroom, Music Room, Dog Wash Station & 2 playgrounds. This corner unit offers a great space on the main floor with tons of natural light. It also offers a 4th BR on the ground floor just off the entrance. Kitchen: ample cabinetry, granite counters, large island, & stainless appliances. Upgrades: new fridge, dishwasher, blinds & full repaint (2023). Side-by-side garage. Walk to: Willoughby Town Centre, Langley Event Center, Langley Rec Center, top schools, parks & transit. Easy Hwy 1 access. Insta @Houmantabarealtygroup (id:24570)
Location
Province BC
Rooms
Kitchen 0.0
Interior
Heating Baseboard heaters,
Exterior
Parking Features Yes
Community Features Pets Allowed With Restrictions, Rentals Allowed With Restrictions
View Y/N No
Total Parking Spaces 2
Private Pool Yes
Building
Lot Description Garden Area
Sewer Sanitary sewer, Storm sewer
Architectural Style 3 Level
Others
Ownership Strata
Virtual Tour https://youtu.be/WqyHI4huFvE?si=sojbnqLZBokWXkYe






