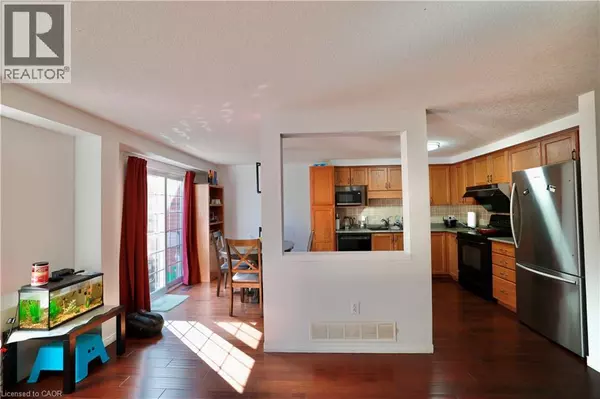
549 VIOLET Street Waterloo, ON N2V2T8
3 Beds
2 Baths
1,802 SqFt
UPDATED:
Key Details
Property Type Townhouse
Sub Type Townhouse
Listing Status Active
Purchase Type For Rent
Square Footage 1,802 sqft
Subdivision 443 - Columbia Forest/Clair Hills
MLS® Listing ID 40772460
Style 2 Level
Bedrooms 3
Half Baths 1
Property Sub-Type Townhouse
Source Cornerstone Association of Realtors
Property Description
Location
Province ON
Rooms
Kitchen 1.0
Extra Room 1 Second level 11'0'' x 10'5'' Bedroom
Extra Room 2 Second level 11'5'' x 10'0'' Bedroom
Extra Room 3 Second level 15'0'' x 14'0'' Primary Bedroom
Extra Room 4 Basement Measurements not available 3pc Bathroom
Extra Room 5 Basement 13'0'' x 11'0'' Recreation room
Extra Room 6 Basement Measurements not available Laundry room
Interior
Heating Forced air,
Cooling Central air conditioning
Exterior
Parking Features Yes
Community Features Community Centre, School Bus
View Y/N No
Total Parking Spaces 2
Private Pool No
Building
Story 2
Sewer Municipal sewage system
Architectural Style 2 Level
Others
Ownership Freehold
Acceptable Financing Monthly
Listing Terms Monthly






