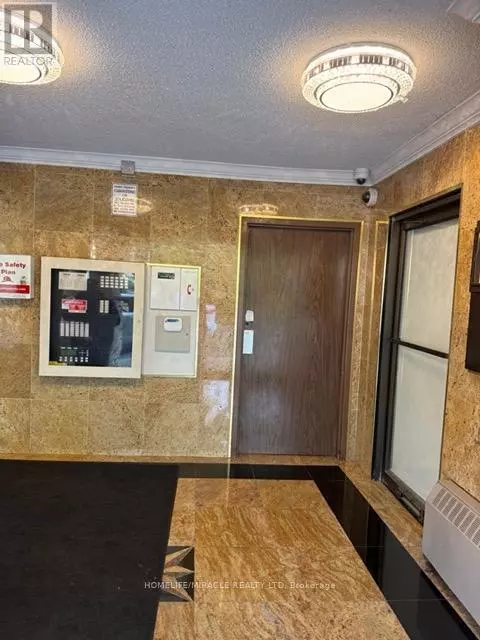REQUEST A TOUR If you would like to see this home without being there in person, select the "Virtual Tour" option and your agent will contact you to discuss available opportunities.
In-PersonVirtual Tour

$ 2,500
Active
1950 Kennedy RD #1403 Toronto (dorset Park), ON M1P4S9
2 Beds
1 Bath
900 SqFt
UPDATED:
Key Details
Property Type Condo
Sub Type Condominium/Strata
Listing Status Active
Purchase Type For Rent
Square Footage 900 sqft
Subdivision Dorset Park
MLS® Listing ID E12422423
Bedrooms 2
Property Sub-Type Condominium/Strata
Source Toronto Regional Real Estate Board
Property Description
This bright and spacious 2-bedroom condo is highly sought after, offering a large balcony and an unbeatable location. This Freshly painted unit features two generously sized bedrooms and is perfectly positioned just steps from public transit TTC, grocery stores, and schools. Brand new kitchen+Appliances, brand new washroom, freshly painted and new light fixtures in the unit. Its located across from Kennedy Commons, with cinemas, shops, and restaurants nearby, plus easy access to Highway 401. The well-maintained building offers with unobstructed views. Everything you need is just a short walk away, and the condos close proximity to Grocery, Restaurants, Place of worship, Scarborough town center and Birchmount Hospital adds convenience for your day to day needs. EXTRAS: Enjoy building amenities such as free visitor parking, a fully equipped gym, a security system, and a recreation room, offering you a variety of ways to relax and stay active. (id:24570)
Location
Province ON
Rooms
Kitchen 1.0
Extra Room 1 Flat 5.85 m X 1.88 m Kitchen
Extra Room 2 Flat 5.85 m X 3.29 m Living room
Extra Room 3 Flat 5.35 m X 3.2 m Bedroom
Extra Room 4 Flat 4.71 m X 2.59 m Bedroom 2
Interior
Heating Other
Flooring Tile, Laminate
Exterior
Parking Features Yes
Community Features Pets not Allowed
View Y/N Yes
View City view
Total Parking Spaces 1
Private Pool No
Others
Ownership Condominium/Strata
Acceptable Financing Monthly
Listing Terms Monthly






