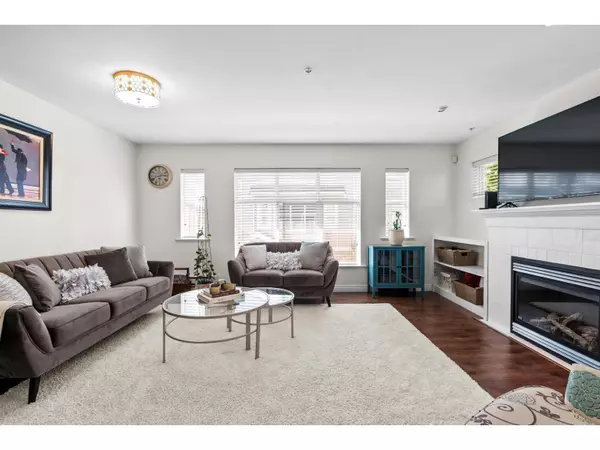REQUEST A TOUR If you would like to see this home without being there in person, select the "Virtual Tour" option and your agent will contact you to discuss available opportunities.
In-PersonVirtual Tour

$ 749,000
Est. payment /mo
New
6415 197 #19 Langley, BC V2Y1G8
3 Beds
3 Baths
1,324 SqFt
UPDATED:
Key Details
Property Type Townhouse
Sub Type Townhouse
Listing Status Active
Purchase Type For Sale
Square Footage 1,324 sqft
Price per Sqft $565
MLS® Listing ID R3051703
Style 3 Level,Other
Bedrooms 3
Condo Fees $391/mo
Property Sub-Type Townhouse
Source Fraser Valley Real Estate Board
Property Description
Welcome to Logan's Reach! This bright end-unit townhome combines style, updates, and everyday convenience in one of Langley's most walkable locations. Designed for modern living -offering 3 bedrooms, 2.5 updated baths, and over 1,320 sqft across three levels. This home features a spacious living room with gas fireplace, dining area opening to a sunny balcony for your morning coffee or evening BBQs, and a functional kitchen with updated appliances. Upstairs, three bedrooms include a generous primary with ensuite. On the lower level, the attached tandem garage includes a storage area and versatile flex space, with direct walkout to a fully fenced backyard with new artificial turf and a gate to the sidewalk, perfect for walks and your furry friends! This well designed home offers everything for first-time buyers or families -steps from Willowbrook Mall, shops & amenities, dining options, parks, and local schools. This ideally located home offers the space and everyday ease families are looking for, don't miss it! (id:24570)
Location
Province BC
Rooms
Kitchen 0.0
Interior
Heating Baseboard heaters,
Fireplaces Number 1
Exterior
Parking Features Yes
Community Features Pets Allowed With Restrictions, Rentals Allowed With Restrictions
View Y/N No
Total Parking Spaces 2
Private Pool No
Building
Lot Description Garden Area
Story 3
Sewer Storm sewer
Architectural Style 3 Level, Other
Others
Ownership Strata
Virtual Tour https://youtu.be/B_Kq2uWM90g?si=H9GpbWhTi1cQ5dx8






