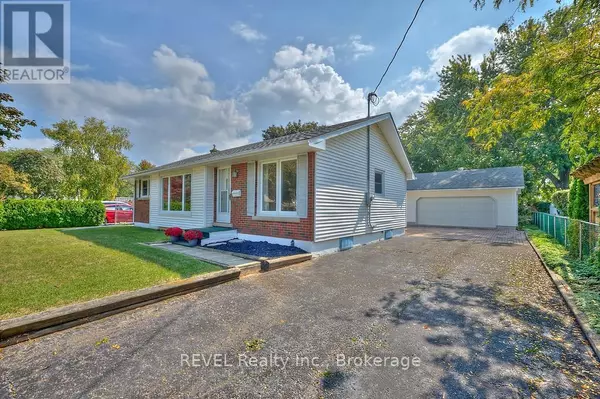
8 HARBOUR ROAD St. Catharines (lakeshore), ON L2N2R7
3 Beds
1 Bath
700 SqFt
Open House
Sun Oct 05, 2:00pm - 4:00pm
UPDATED:
Key Details
Property Type Single Family Home
Sub Type Freehold
Listing Status Active
Purchase Type For Sale
Square Footage 700 sqft
Price per Sqft $841
Subdivision 437 - Lakeshore
MLS® Listing ID X12425644
Style Bungalow
Bedrooms 3
Property Sub-Type Freehold
Source Niagara Association of REALTORS®
Property Description
Location
Province ON
Rooms
Kitchen 1.0
Extra Room 1 Basement 3.07 m X 7.33 m Recreational, Games room
Extra Room 2 Basement 4.56 m X 3.08 m Other
Extra Room 3 Main level 4.3 m X 3.68 m Living room
Extra Room 4 Main level 2.45 m X 3.06 m Dining room
Extra Room 5 Main level 4.28 m X 2.45 m Kitchen
Extra Room 6 Main level 3.06 m X 3.66 m Primary Bedroom
Interior
Heating Forced air
Cooling Central air conditioning
Exterior
Parking Features Yes
View Y/N No
Total Parking Spaces 7
Private Pool No
Building
Story 1
Sewer Sanitary sewer
Architectural Style Bungalow
Others
Ownership Freehold






