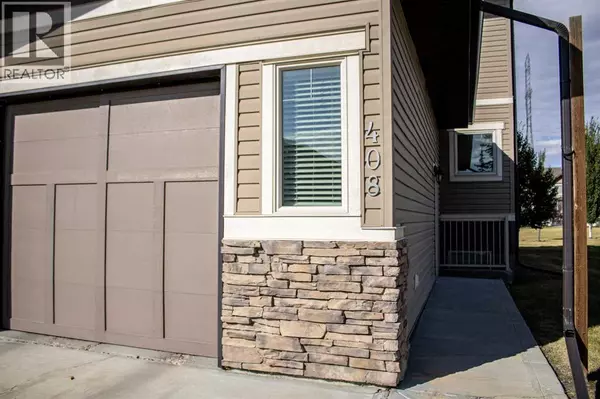
408, 150 Vanier Drive Red Deer, AB T4R0L1
3 Beds
2 Baths
1,384 SqFt
UPDATED:
Key Details
Property Type Townhouse
Sub Type Townhouse
Listing Status Active
Purchase Type For Sale
Square Footage 1,384 sqft
Price per Sqft $247
Subdivision Vanier Woods
MLS® Listing ID A2257751
Bedrooms 3
Half Baths 1
Condo Fees $349/mo
Year Built 2010
Lot Size 1,119 Sqft
Acres 1119.0
Property Sub-Type Townhouse
Source Central Alberta REALTORS® Association
Property Description
Location
Province AB
Rooms
Kitchen 1.0
Extra Room 1 Second level 9.75 Ft x 8.17 Ft 4pc Bathroom
Extra Room 2 Second level 9.67 Ft x 12.33 Ft Bedroom
Extra Room 3 Second level 9.67 Ft x 8.83 Ft Bedroom
Extra Room 4 Second level 15.25 Ft x 12.58 Ft Primary Bedroom
Extra Room 5 Basement 3.33 Ft x 9.08 Ft Storage
Extra Room 6 Basement 19.42 Ft x 33.67 Ft Recreational, Games room
Interior
Heating Forced air,
Cooling None
Flooring Carpeted, Vinyl Plank
Fireplaces Number 1
Exterior
Parking Features Yes
Garage Spaces 1.0
Garage Description 1
Fence Fence
Community Features Pets Allowed With Restrictions
View Y/N No
Total Parking Spaces 2
Private Pool No
Building
Lot Description Landscaped, Lawn
Story 2
Others
Ownership Condominium/Strata
Virtual Tour https://youriguide.com/zz2il_150_vanier_dr_red_deer_ab/






