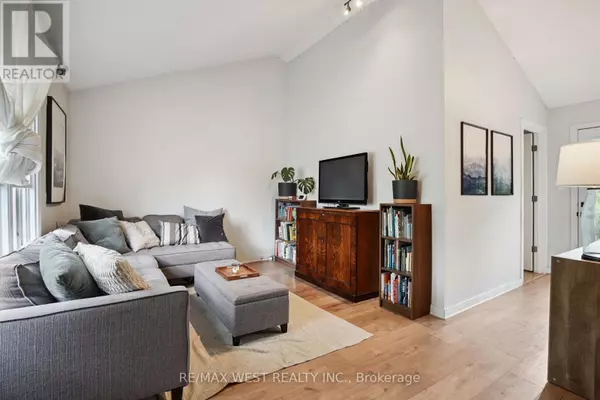
10 PATTY LANE Georgina (historic Lakeshore Communities), ON L0E1S0
2 Beds
1 Bath
700 SqFt
UPDATED:
Key Details
Property Type Single Family Home
Sub Type Freehold
Listing Status Active
Purchase Type For Sale
Square Footage 700 sqft
Price per Sqft $714
Subdivision Historic Lakeshore Communities
MLS® Listing ID N12428197
Style Bungalow
Bedrooms 2
Property Sub-Type Freehold
Source Toronto Regional Real Estate Board
Property Description
Location
Province ON
Rooms
Kitchen 1.0
Extra Room 1 Main level 3.47 m X 2.53 m Kitchen
Extra Room 2 Main level 3.65 m X 2.28 m Dining room
Extra Room 3 Main level 4.26 m X 3.23 m Living room
Extra Room 4 Main level 4.66 m X 3.44 m Primary Bedroom
Extra Room 5 Main level 2.89 m X 2.62 m Bedroom 2
Extra Room 6 Main level 2.77 m X 1.49 m Bathroom
Interior
Heating Forced air
Cooling Window air conditioner
Exterior
Parking Features No
View Y/N No
Total Parking Spaces 2
Private Pool No
Building
Story 1
Sewer Sanitary sewer
Architectural Style Bungalow
Others
Ownership Freehold






