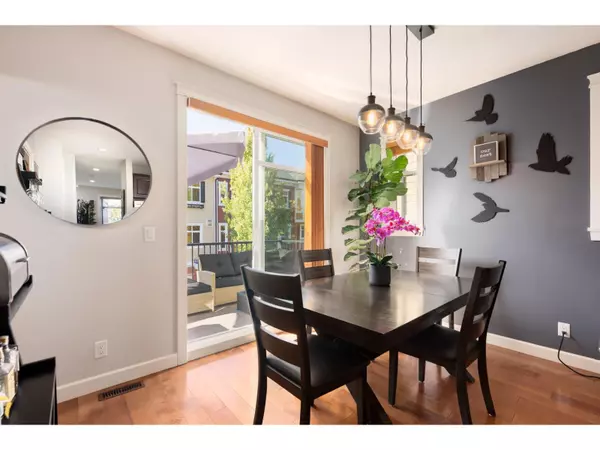REQUEST A TOUR If you would like to see this home without being there in person, select the "Virtual Tour" option and your agent will contact you to discuss available opportunities.
In-PersonVirtual Tour

$ 829,900
Est. payment /mo
Open Sat 2PM-4PM
8068 207 #34 Langley, BC V2Y0M9
3 Beds
3 Baths
1,775 SqFt
Open House
Sat Oct 04, 2:00pm - 4:00pm
Sun Oct 05, 2:00pm - 4:00pm
UPDATED:
Key Details
Property Type Townhouse
Sub Type Townhouse
Listing Status Active
Purchase Type For Sale
Square Footage 1,775 sqft
Price per Sqft $467
MLS® Listing ID R3052730
Style 3 Level
Bedrooms 3
Condo Fees $400/mo
Property Sub-Type Townhouse
Source Fraser Valley Real Estate Board
Property Description
OPEN HOUSE SAT OCT 4th & SUN OCT 5th 2-4pm. Bright END UNIT with 3 beds, 3 baths and DEN that could be used as 4th bedroom with separate entrance. This home offers nearly 1,800 sqft of upgraded living in highly sought-after Willoughby Heights. Enjoy maple hardwood floors, fresh paint, powder room on main, soft-close cabinetry, granite counters, Italian tile, and SS appliances. Entertain on the large deck with gas BBQ hookup. Recent upgrades include a heat pump for efficient forced-air heating/AC and hot water on demand! The primary suite has vaulted ceilings, fog-free mirror, heated floors, and double sinks in the ensuite. 1 car garage and a 2nd covered parking spot on the extended pad long enough for a truck. Walk to schools, transit, grocery, and restaurants. A rare opportunity in one of Langley's most desirable communities! (id:24570)
Location
Province BC
Rooms
Kitchen 0.0
Interior
Heating Forced air
Cooling Air Conditioned
Fireplaces Number 1
Exterior
Parking Features Yes
Community Features Pets Allowed With Restrictions, Rentals Allowed
View Y/N No
Total Parking Spaces 2
Private Pool No
Building
Sewer Sanitary sewer
Architectural Style 3 Level
Others
Ownership Strata
Virtual Tour https://youtu.be/Rb9jeQmIorA






