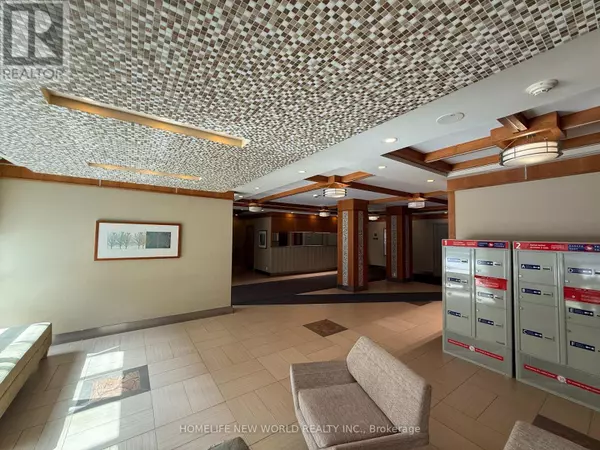REQUEST A TOUR If you would like to see this home without being there in person, select the "Virtual Tour" option and your agent will contact you to discuss available opportunities.
In-PersonVirtual Tour

$ 488,000
Est. payment /mo
Active
32 Clegg RD #917 Markham (unionville), ON L6G0B2
1 Bed
1 Bath
600 SqFt
UPDATED:
Key Details
Property Type Condo
Sub Type Condominium/Strata
Listing Status Active
Purchase Type For Sale
Square Footage 600 sqft
Price per Sqft $813
Subdivision Unionville
MLS® Listing ID N12430110
Bedrooms 1
Condo Fees $551/mo
Property Sub-Type Condominium/Strata
Source Toronto Regional Real Estate Board
Property Description
Absolutely Stunning Boutique Condo Nestled In Markham's Unionville Neighborhood; Premium 1 Bedroom Suite With 1 Parking; Lower Penthouse With 9" Ceiling and Unobstructed Southern Beautiful View; Open Concept Kitchen With double sink, Granite Counter Top and S/S appliances; Living Rm Walk Out To Balcony; Newly Laminate Floor Throughout and Freshly painted Whole unit; Sun-Filled Primary Bedroom With large window and Double Closet; Full 4-Piece Bathroom ;Convenient Ensuite Laundry Room With Stacked Washer/Dryer & Ample Storage Space; Great Functional Layout and Ideal For First Timers, Downsizers Or Smart Investment; Building Amenities Include: 24 hrs Secruity/ Concierge, Gym, Indoor Pool, Hot Tub, Sauna, Party Room, Guest Suites & Visitor Parking; Just Few Steps To Liberty Square, City Center, Public Transit and Top Rated Unionville High School; Easy Access To Hwy 7, Hwy 404, Hwy 407 and GO train; Don't Miss Out this Great Opportunity. (id:24570)
Location
Province ON
Rooms
Kitchen 1.0
Extra Room 1 Flat 5.2 m X 3.09 m Living room
Extra Room 2 Flat 5.2 m X 3.09 m Dining room
Extra Room 3 Flat 2.74 m X 2.39 m Kitchen
Extra Room 4 Flat 3.05 m X 3.15 m Bedroom
Interior
Heating Forced air
Cooling Central air conditioning
Flooring Laminate
Exterior
Parking Features Yes
Community Features Pet Restrictions
View Y/N No
Total Parking Spaces 1
Private Pool Yes
Others
Ownership Condominium/Strata






