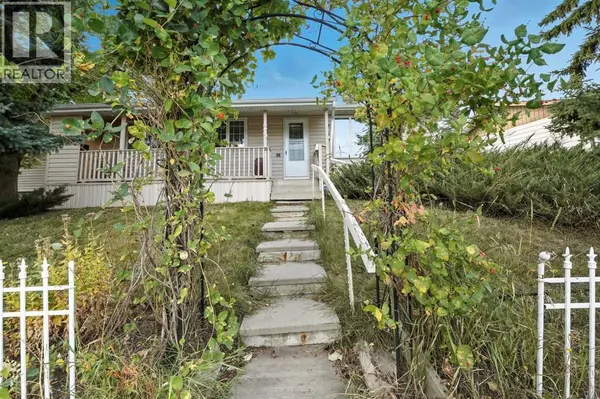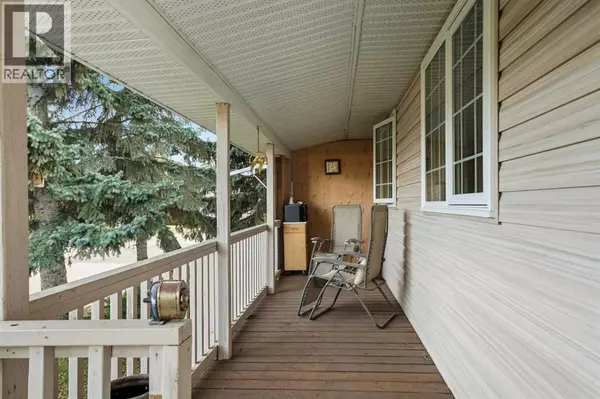
23 McKinnon Crescent Red Deer, AB T4N0J4
3 Beds
2 Baths
1,033 SqFt
UPDATED:
Key Details
Property Type Single Family Home
Sub Type Freehold
Listing Status Active
Purchase Type For Sale
Square Footage 1,033 sqft
Price per Sqft $367
Subdivision Morrisroe
MLS® Listing ID A2260223
Style Bungalow
Bedrooms 3
Half Baths 1
Year Built 1969
Lot Size 6,105 Sqft
Acres 6105.0
Property Sub-Type Freehold
Source Central Alberta REALTORS® Association
Property Description
Location
Province AB
Rooms
Kitchen 1.0
Extra Room 1 Basement 5.42 Ft x 5.25 Ft 2pc Bathroom
Extra Room 2 Basement 12.75 Ft x 14.92 Ft Family room
Extra Room 3 Basement 10.08 Ft x 14.92 Ft Other
Extra Room 4 Main level 10.25 Ft x 7.50 Ft 4pc Bathroom
Extra Room 5 Main level 11.17 Ft x 11.17 Ft Primary Bedroom
Extra Room 6 Main level 10.25 Ft x 11.17 Ft Bedroom
Interior
Heating Forced air
Cooling None
Flooring Hardwood
Fireplaces Number 1
Exterior
Parking Features Yes
Garage Spaces 2.0
Garage Description 2
Fence Fence
View Y/N No
Total Parking Spaces 22
Private Pool No
Building
Lot Description Landscaped, Lawn
Story 1
Architectural Style Bungalow
Others
Ownership Freehold
Virtual Tour https://youriguide.com/23_mckinnon_crescent_red_deer_ab/






