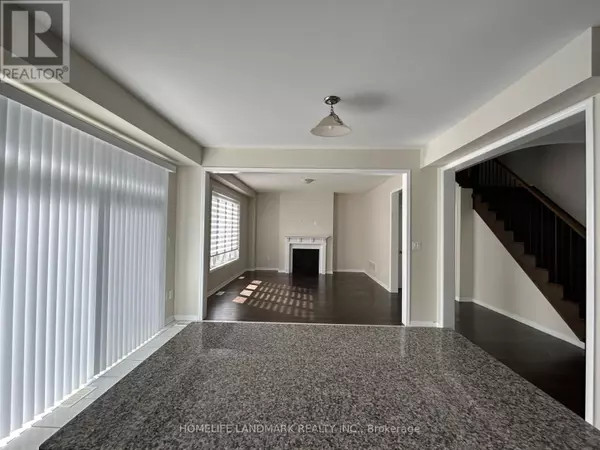
97 CACTUS CRESCENT Hamilton (stoney Creek Mountain), ON L8J0M3
4 Beds
4 Baths
2,500 SqFt
UPDATED:
Key Details
Property Type Single Family Home
Sub Type Freehold
Listing Status Active
Purchase Type For Sale
Square Footage 2,500 sqft
Price per Sqft $519
Subdivision Stoney Creek Mountain
MLS® Listing ID X12430812
Bedrooms 4
Half Baths 1
Property Sub-Type Freehold
Source Toronto Regional Real Estate Board
Property Description
Location
Province ON
Rooms
Kitchen 1.0
Extra Room 1 Second level 3.9624 m X 5.6134 m Bedroom
Extra Room 2 Second level 3.9624 m X 3.81 m Bedroom 2
Extra Room 3 Second level 3.3528 m X 4.572 m Bedroom 3
Extra Room 4 Second level 3.81 m X 5.0292 m Bedroom 4
Extra Room 5 Ground level 2.4384 m X 4.7752 m Kitchen
Extra Room 6 Ground level 3.2004 m X 4.1148 m Eating area
Interior
Heating Forced air
Cooling Central air conditioning
Fireplaces Number 1
Exterior
Parking Features Yes
View Y/N No
Total Parking Spaces 4
Private Pool No
Building
Story 2
Sewer Sanitary sewer
Others
Ownership Freehold






