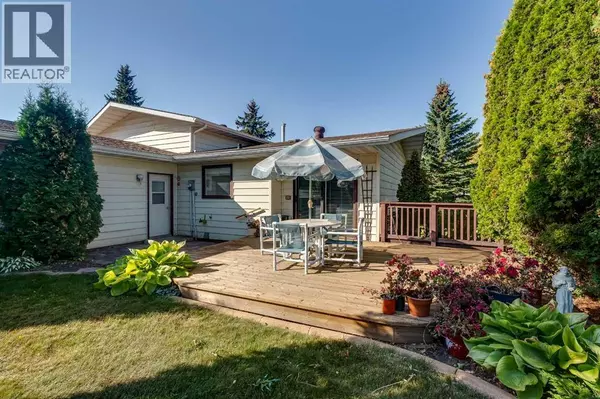
40 Anders Close Red Deer, AB T4R1C3
4 Beds
3 Baths
1,268 SqFt
UPDATED:
Key Details
Property Type Single Family Home
Sub Type Freehold
Listing Status Active
Purchase Type For Sale
Square Footage 1,268 sqft
Price per Sqft $354
Subdivision Anders Park
MLS® Listing ID A2260241
Style 4 Level
Bedrooms 4
Half Baths 1
Year Built 1976
Lot Size 9,870 Sqft
Acres 9870.0
Property Sub-Type Freehold
Source Central Alberta REALTORS® Association
Property Description
Location
Province AB
Rooms
Kitchen 1.0
Extra Room 1 Second level 7.33 Ft x 5.42 Ft 3pc Bathroom
Extra Room 2 Second level 8.83 Ft x 5.00 Ft 4pc Bathroom
Extra Room 3 Second level 10.58 Ft x 9.25 Ft Bedroom
Extra Room 4 Second level 10.67 Ft x 9.33 Ft Bedroom
Extra Room 5 Second level 12.92 Ft x 12.08 Ft Primary Bedroom
Extra Room 6 Basement 24.33 Ft x 20.92 Ft Recreational, Games room
Interior
Heating Forced air,
Cooling None
Flooring Carpeted, Hardwood, Linoleum
Fireplaces Number 1
Exterior
Parking Features Yes
Garage Spaces 2.0
Garage Description 2
Fence Fence
View Y/N No
Total Parking Spaces 2
Private Pool No
Building
Lot Description Fruit trees, Landscaped, Lawn
Architectural Style 4 Level
Others
Ownership Freehold
Virtual Tour https://youriguide.com/40_anders_close_red_deer_ab/






