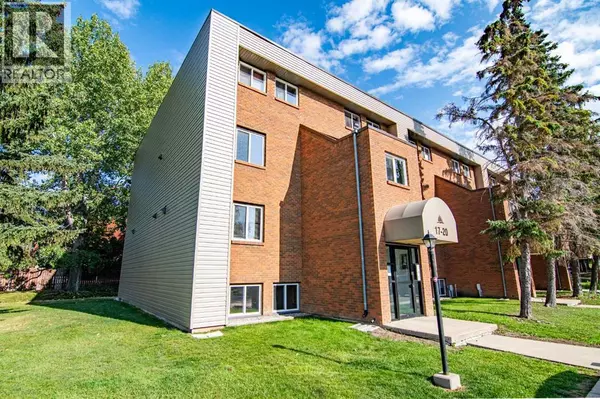
19, 80 Piper Drive Red Deer, AB T4P1H8
3 Beds
3 Baths
690 SqFt
UPDATED:
Key Details
Property Type Condo
Sub Type Condominium/Strata
Listing Status Active
Purchase Type For Sale
Square Footage 690 sqft
Price per Sqft $333
Subdivision Pines
MLS® Listing ID A2260654
Style Multi-level
Bedrooms 3
Half Baths 2
Condo Fees $456/mo
Year Built 1977
Property Sub-Type Condominium/Strata
Source Central Alberta REALTORS® Association
Property Description
Location
Province AB
Rooms
Kitchen 1.0
Extra Room 1 Basement 4.33 Ft x 3.08 Ft Storage
Extra Room 2 Basement 14.17 Ft x 11.67 Ft Primary Bedroom
Extra Room 3 Basement 13.17 Ft x 7.67 Ft Bedroom
Extra Room 4 Basement 13.17 Ft x 8.33 Ft Bedroom
Extra Room 5 Basement .00 Ft x .00 Ft 2pc Bathroom
Extra Room 6 Basement .00 Ft x .00 Ft 4pc Bathroom
Interior
Heating Forced air,
Cooling None
Flooring Carpeted, Laminate, Linoleum
Fireplaces Number 1
Exterior
Parking Features No
Community Features Pets Allowed, Pets Allowed With Restrictions
View Y/N No
Total Parking Spaces 2
Private Pool No
Building
Story 4
Architectural Style Multi-level
Others
Ownership Condominium/Strata






