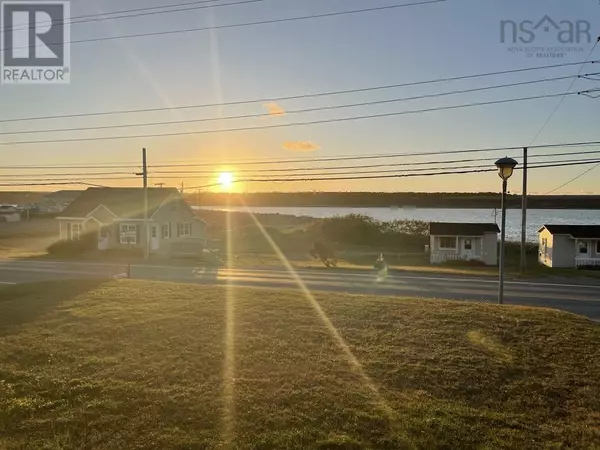
3 Chemin de Susanne Road Chéticamp, NS B0E1H0
3 Beds
1 Bath
965 SqFt
UPDATED:
Key Details
Property Type Single Family Home
Sub Type Freehold
Listing Status Active
Purchase Type For Sale
Square Footage 965 sqft
Price per Sqft $227
Subdivision Chéticamp
MLS® Listing ID 202524762
Bedrooms 3
Year Built 1952
Lot Size 7,000 Sqft
Acres 0.1607
Property Sub-Type Freehold
Source Nova Scotia Association of REALTORS®
Property Description
Location
Province NS
Rooms
Kitchen 0.0
Extra Room 1 Main level 5.2 x 6.0 Foyer
Extra Room 2 Main level 11.3x 13.3 Eat in kitchen
Extra Room 3 Main level 12.6 x 13.11 Living room
Extra Room 4 Main level 8.10 x 11.3 Bedroom
Extra Room 5 Main level 8.2 x 9.8 Bedroom
Extra Room 6 Main level 8.2 x 10.3 Bedroom
Interior
Flooring Vinyl, Vinyl Plank
Exterior
Parking Features No
Community Features School Bus
View Y/N Yes
View Harbour, Ocean view
Private Pool No
Building
Lot Description Landscaped
Story 1
Sewer Municipal sewage system
Others
Ownership Freehold






