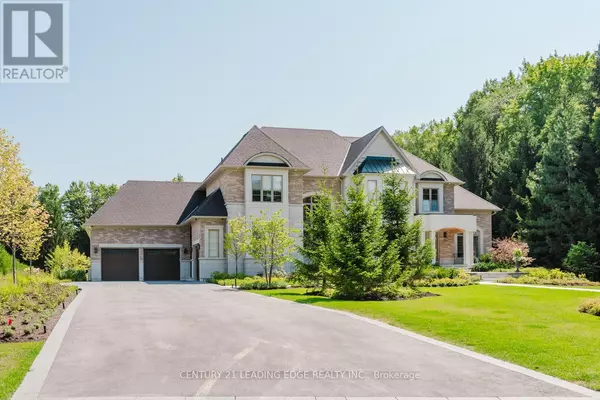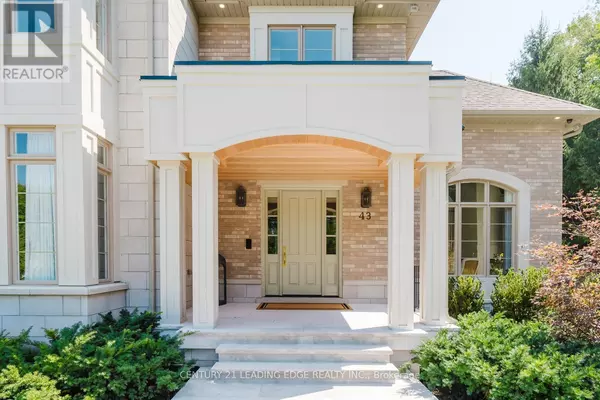
43 NEWTON REED CRESCENT Uxbridge, ON L9P0R3
5 Beds
6 Baths
5,000 SqFt
UPDATED:
Key Details
Property Type Single Family Home
Sub Type Freehold
Listing Status Active
Purchase Type For Sale
Square Footage 5,000 sqft
Price per Sqft $1,100
Subdivision Rural Uxbridge
MLS® Listing ID N12476398
Bedrooms 5
Half Baths 2
Property Sub-Type Freehold
Source Toronto Regional Real Estate Board
Property Description
Location
Province ON
Rooms
Kitchen 1.0
Extra Room 1 Second level 5.96 m X 4.55 m Bedroom 4
Extra Room 2 Second level 6.79 m X 4.26 m Primary Bedroom
Extra Room 3 Second level 5.84 m X 4.91 m Bedroom 2
Extra Room 4 Second level 5.71 m X 5.07 m Bedroom 3
Extra Room 5 Basement 6.26 m X 4.81 m Recreational, Games room
Extra Room 6 Basement 8.96 m X 4.34 m Games room
Interior
Heating Forced air
Cooling Central air conditioning
Flooring Tile, Cushion/Lino/Vinyl
Exterior
Parking Features Yes
View Y/N No
Total Parking Spaces 12
Private Pool No
Building
Story 2
Sewer Septic System
Others
Ownership Freehold
Virtual Tour https://youtu.be/mCJuiE41vTY?si=PCTMd6oYaUug5kJV






