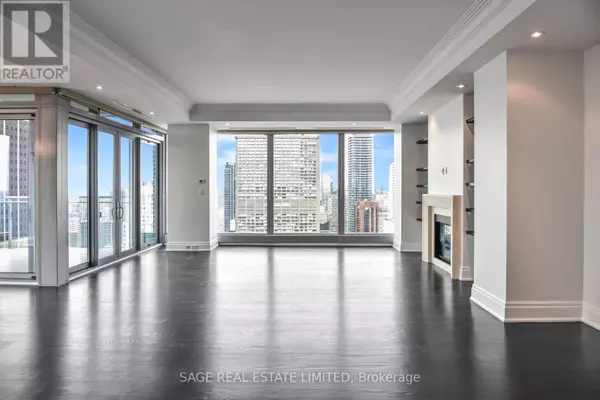
50 Yorkville AVE #3103 Toronto (annex), ON M4W0A4
2 Beds
3 Baths
2,250 SqFt
UPDATED:
Key Details
Property Type Other Types
Sub Type Condo
Listing Status Active
Purchase Type For Sale
Square Footage 2,250 sqft
Price per Sqft $2,886
Subdivision Annex
MLS® Listing ID C12475857
Bedrooms 2
Half Baths 1
Condo Fees $3,966/mo
Property Sub-Type Condo
Source Toronto Regional Real Estate Board
Property Description
Location
Province ON
Rooms
Kitchen 1.0
Extra Room 1 Main level 2.54 m X 2.26 m Foyer
Extra Room 2 Main level 8.43 m X 6.1 m Living room
Extra Room 3 Main level 3.89 m X 3.73 m Dining room
Extra Room 4 Main level 8.43 m X 6.1 m Family room
Extra Room 5 Main level 5.21 m X 3.73 m Kitchen
Extra Room 6 Main level 4.34 m X 4.04 m Primary Bedroom
Interior
Heating Heat Pump, Not known
Cooling Central air conditioning
Flooring Marble, Hardwood
Exterior
Parking Features Yes
Community Features Pets Allowed With Restrictions
View Y/N Yes
View City view
Total Parking Spaces 2
Private Pool No
Others
Ownership Condominium/Strata






