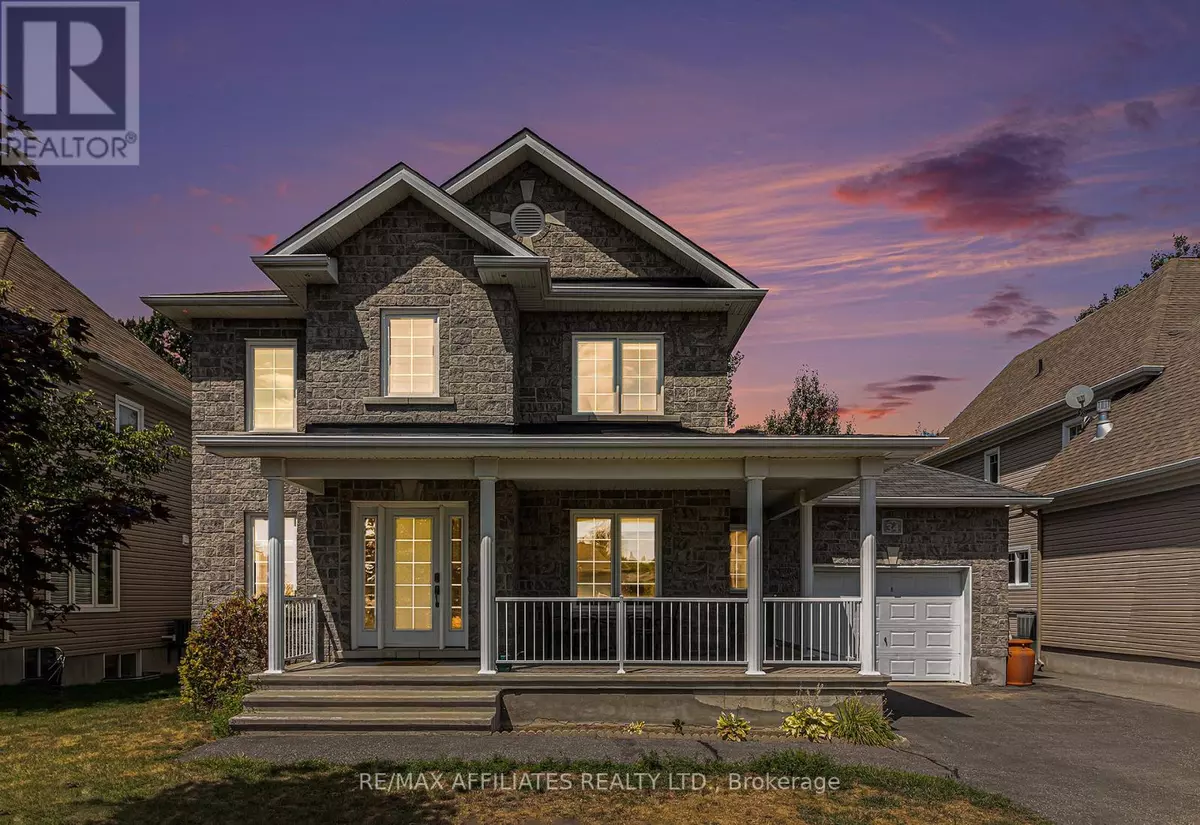
34 OASIS STREET The Nation, ON K0A2M0
3 Beds
3 Baths
1,500 SqFt
UPDATED:
Key Details
Property Type Single Family Home
Sub Type Freehold
Listing Status Active
Purchase Type For Sale
Square Footage 1,500 sqft
Price per Sqft $416
Subdivision 616 - Limoges
MLS® Listing ID X12476629
Bedrooms 3
Half Baths 1
Property Sub-Type Freehold
Source Ottawa Real Estate Board
Property Description
Location
Province ON
Rooms
Kitchen 1.0
Extra Room 1 Second level 2.16 m X 2.18 m Bathroom
Extra Room 2 Second level 4.85 m X 4.39 m Primary Bedroom
Extra Room 3 Second level 3.33 m X 3.95 m Bathroom
Extra Room 4 Second level 3.57 m X 4.02 m Bedroom 2
Extra Room 5 Second level 2.83 m X 2.67 m Bedroom 3
Extra Room 6 Basement 8.52 m X 9.42 m Recreational, Games room
Interior
Heating Forced air
Cooling Central air conditioning
Fireplaces Number 1
Exterior
Parking Features Yes
Fence Fully Fenced, Fenced yard
Community Features School Bus
View Y/N No
Total Parking Spaces 6
Private Pool No
Building
Lot Description Landscaped
Story 2
Sewer Sanitary sewer
Others
Ownership Freehold






