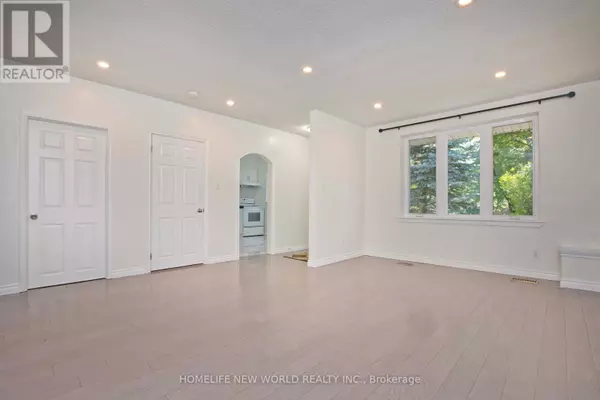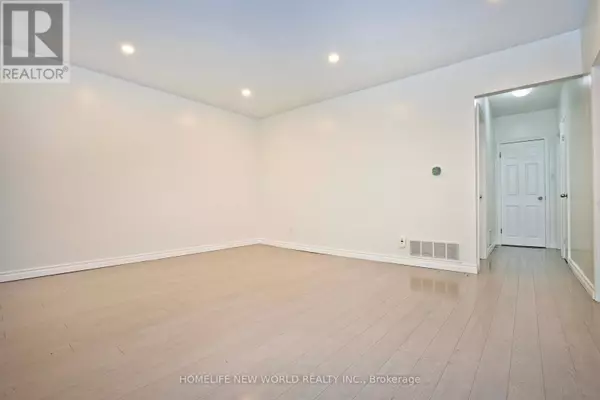
49 THORNCROFT CRESCENT Ajax (south East), ON L1S2S1
5 Beds
4 Baths
700 SqFt
UPDATED:
Key Details
Property Type Single Family Home
Sub Type Freehold
Listing Status Active
Purchase Type For Sale
Square Footage 700 sqft
Price per Sqft $1,141
Subdivision South East
MLS® Listing ID E12510520
Style Bungalow
Bedrooms 5
Half Baths 1
Property Sub-Type Freehold
Source Toronto Regional Real Estate Board
Property Description
Location
Province ON
Rooms
Kitchen 2.0
Extra Room 1 Basement 3.3 m X 3 m Bedroom 2
Extra Room 2 Basement 6.33 m X 3.3 m Living room
Extra Room 3 Basement 6.33 m X 3.3 m Dining room
Extra Room 4 Basement 8.03 m X 3 m Kitchen
Extra Room 5 Basement 6 m X 3.3 m Bedroom
Extra Room 6 Ground level 5.2 m X 3.21 m Living room
Interior
Heating Forced air
Cooling Central air conditioning
Flooring Laminate, Tile, Ceramic
Exterior
Parking Features No
View Y/N No
Total Parking Spaces 7
Private Pool No
Building
Story 1
Sewer Sanitary sewer
Architectural Style Bungalow
Others
Ownership Freehold
Virtual Tour https://triplusstudio.com/showroom/49-thorncroft-cres-ajax






