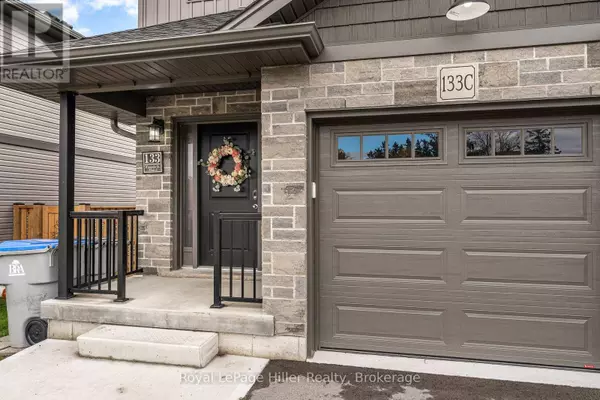
133 Wimpole ST #C West Perth (mitchell), ON N0K1N0
3 Beds
3 Baths
1,500 SqFt
UPDATED:
Key Details
Property Type Single Family Home, Townhouse
Sub Type Townhouse
Listing Status Active
Purchase Type For Sale
Square Footage 1,500 sqft
Price per Sqft $399
Subdivision Mitchell
MLS® Listing ID X12520872
Bedrooms 3
Half Baths 1
Property Sub-Type Townhouse
Source OnePoint Association of REALTORS®
Property Description
Location
Province ON
Rooms
Kitchen 1.0
Extra Room 1 Second level 2.62 m X 4.03 m Bedroom
Extra Room 2 Second level 2.6 m X 4.03 m Bedroom 2
Extra Room 3 Second level 5.3 m X 4.39 m Primary Bedroom
Extra Room 4 Second level 2.57 m X 1.52 m Bathroom
Extra Room 5 Second level 2.55 m X 1.66 m Bathroom
Extra Room 6 Main level 1.51 m X 1.77 m Bathroom
Interior
Heating Forced air
Cooling Central air conditioning
Exterior
Parking Features Yes
Community Features Community Centre
View Y/N No
Total Parking Spaces 3
Private Pool No
Building
Lot Description Landscaped
Story 2
Sewer Sanitary sewer
Others
Ownership Freehold
Virtual Tour https://youriguide.com/133c_wimpole_st_mitchell_on/






