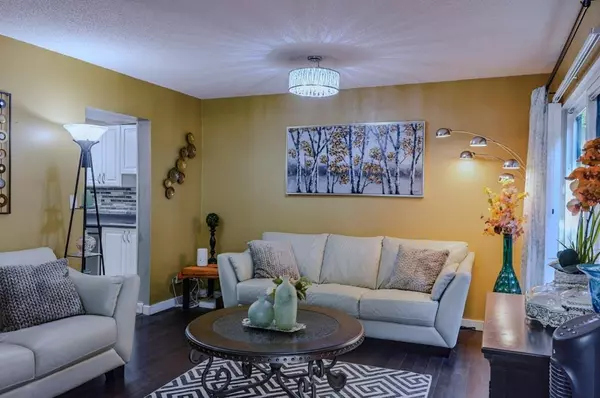REQUEST A TOUR If you would like to see this home without being there in person, select the "Virtual Tour" option and your agent will contact you to discuss available opportunities.
In-PersonVirtual Tour

$ 599,999
Est. payment /mo
Open Sat 2PM-4PM
13880 74 #125 Surrey, BC V3W7E6
3 Beds
2 Baths
1,319 SqFt
Open House
Sat Nov 15, 2:00pm - 4:00pm
Sun Nov 16, 2:00pm - 4:00pm
UPDATED:
Key Details
Property Type Single Family Home, Townhouse
Sub Type Townhouse
Listing Status Active
Purchase Type For Sale
Square Footage 1,319 sqft
Price per Sqft $454
MLS® Listing ID R3066322
Style 2 Level
Bedrooms 3
Condo Fees $365/mo
Property Sub-Type Townhouse
Source Fraser Valley Real Estate Board
Property Description
Beautiful well kept corner unit in the prestigious Westwood estates with a welcoming flower garden as you walk in. FULLY renovated 3 bedrooms, 2 bathrooms townhouse with laminate and hardwood flooring all around. Kitchen has been updated and has Stainless steel appliances. Beautiful fenced back yard with a very nice wooden deck to enjoy summer BBQ's and host friends. The atmosphere is calm and tranquil perfect place to raise your family. Perfect opportunity for first-time buyers to get in the market. Tennis & Basketball courts & playground are available in the complex. Roof was done in 2012 and new fence in 2015. Walking distance to both levels of school (Frank Hurt Secondary & MB Sanford Elementary),Walking distance to Superstore, Costco, restaurants, shopping and transportation. (id:24570)
Location
Province BC
Rooms
Kitchen 0.0
Exterior
Parking Features Yes
Community Features Pets Allowed With Restrictions, Rentals Allowed
View Y/N No
Private Pool No
Building
Lot Description Garden Area
Architectural Style 2 Level
Others
Ownership Strata
Virtual Tour https://youtu.be/QrAMkVQocPA






