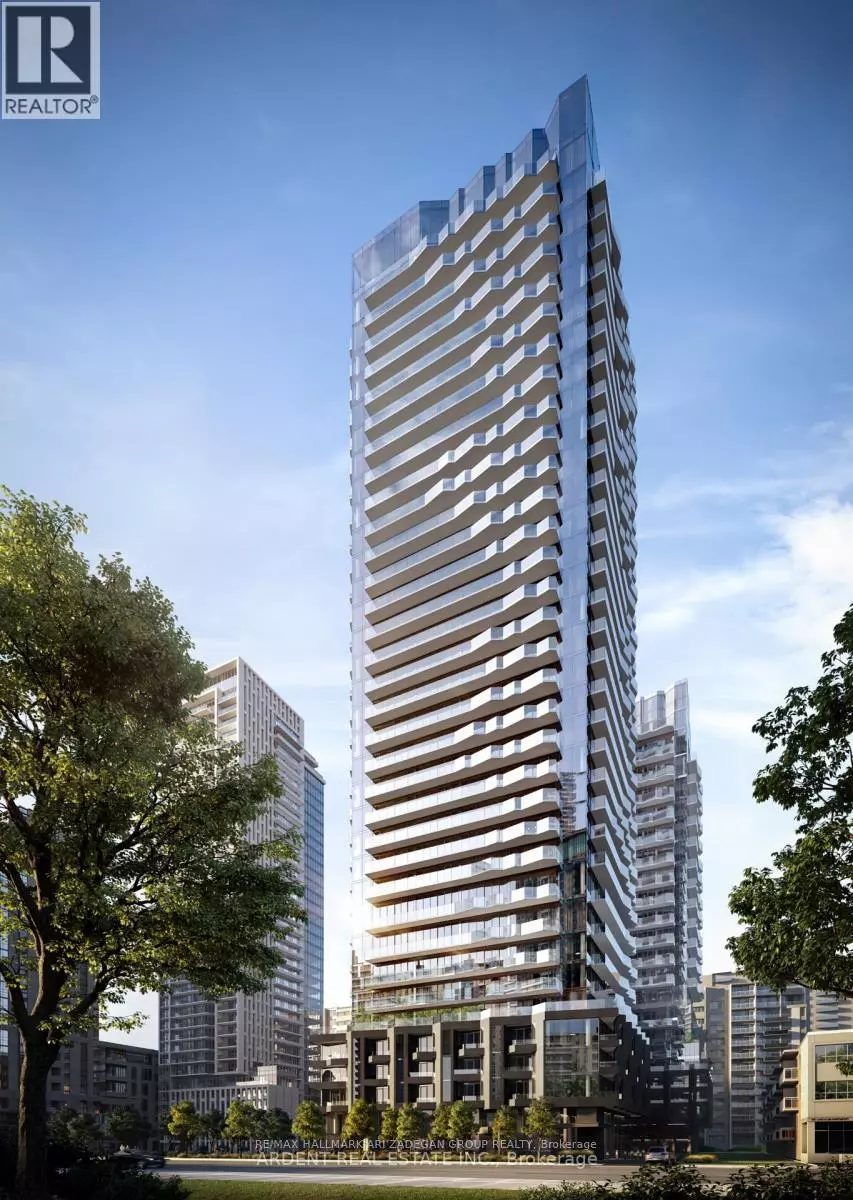
110 Broadway AVE #1510 S Toronto (mount Pleasant West), ON M4P1V7
2 Beds
2 Baths
500 SqFt
UPDATED:
Key Details
Property Type Single Family Home
Sub Type Condo
Listing Status Active
Purchase Type For Rent
Square Footage 500 sqft
Subdivision Mount Pleasant West
MLS® Listing ID C12565708
Bedrooms 2
Property Sub-Type Condo
Source Toronto Regional Real Estate Board
Property Description
Location
Province ON
Rooms
Kitchen 1.0
Extra Room 1 Flat 2.77 m X 6.3 m Living room
Extra Room 2 Flat 2.77 m X 6.3 m Dining room
Extra Room 3 Flat 2.77 m X 6.3 m Kitchen
Extra Room 4 Flat 2.59 m X 3.25 m Primary Bedroom
Extra Room 5 Flat 1.98 m X 2.49 m Den
Interior
Heating Forced air
Cooling Central air conditioning
Flooring Laminate
Exterior
Parking Features Yes
Community Features Pets Allowed With Restrictions
View Y/N Yes
View View, City view
Private Pool Yes
Others
Ownership Condominium/Strata
Acceptable Financing Monthly
Listing Terms Monthly


